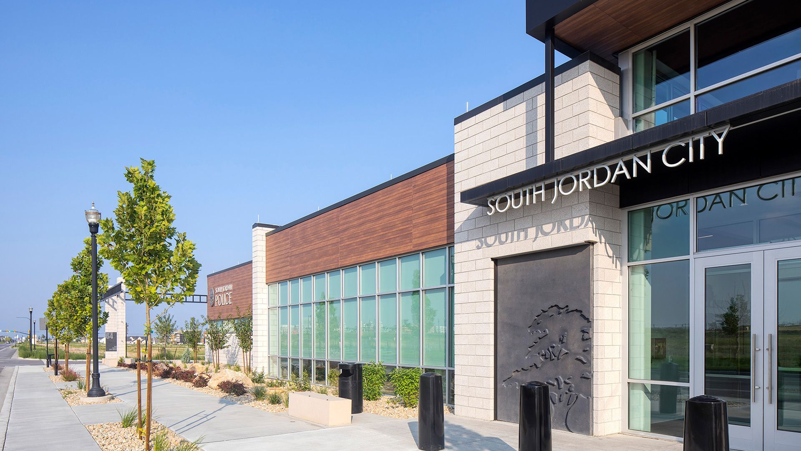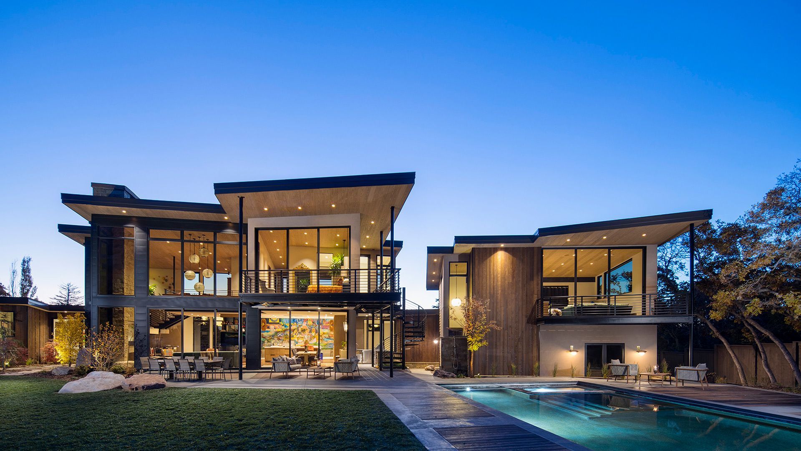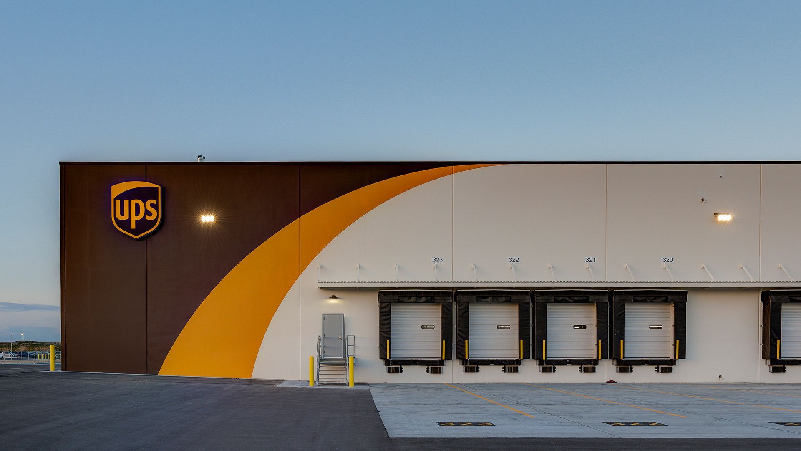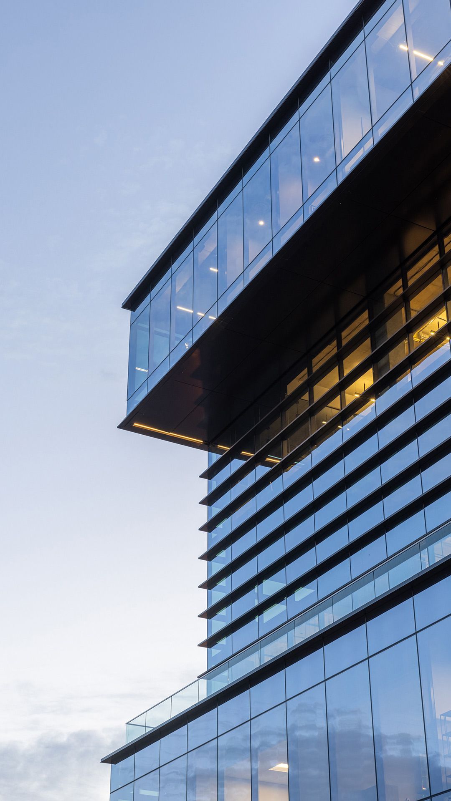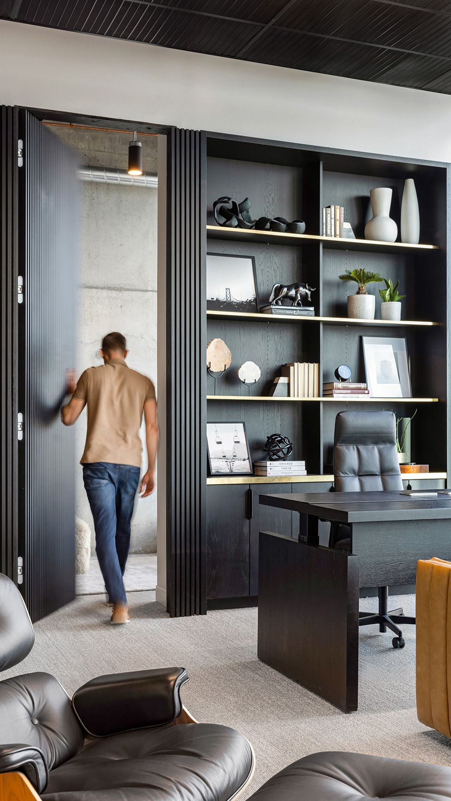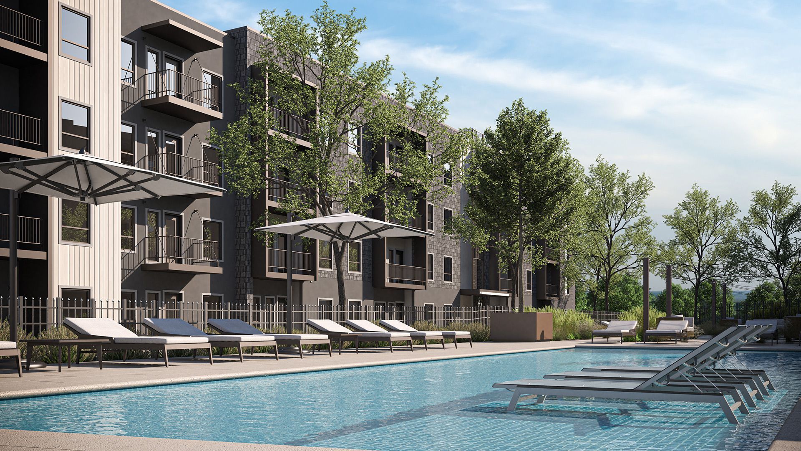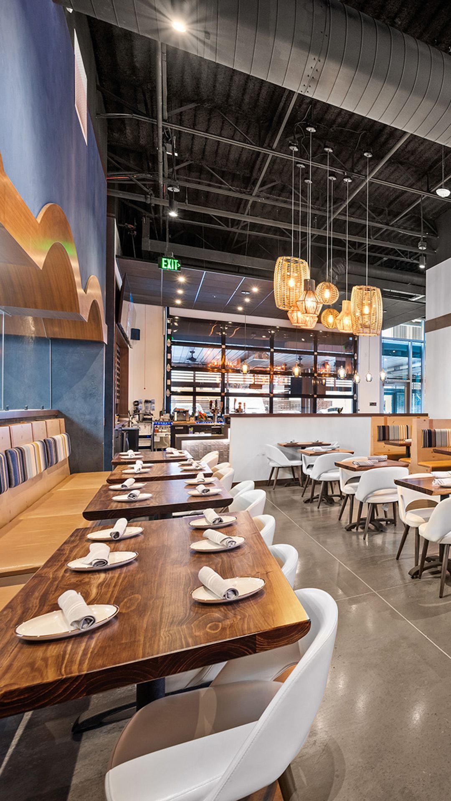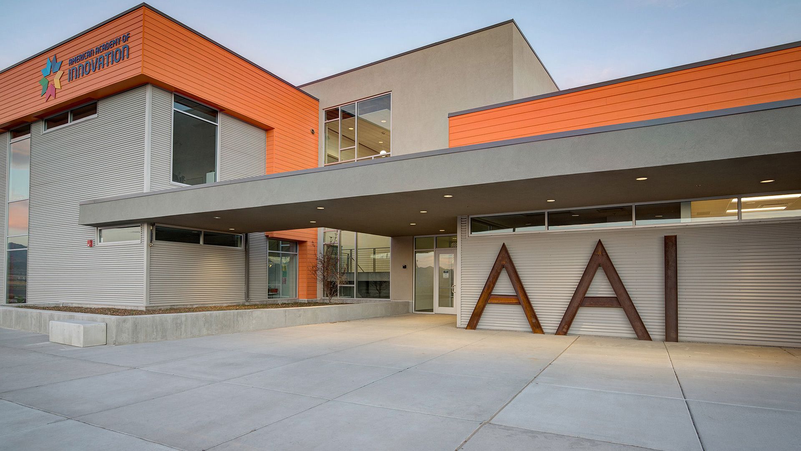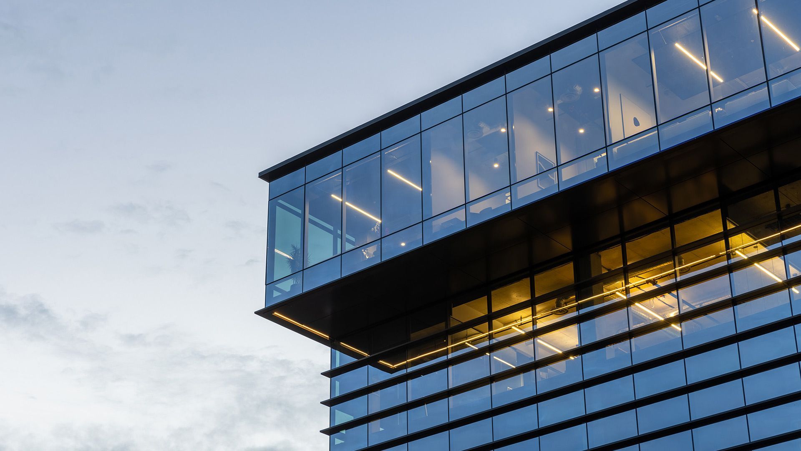
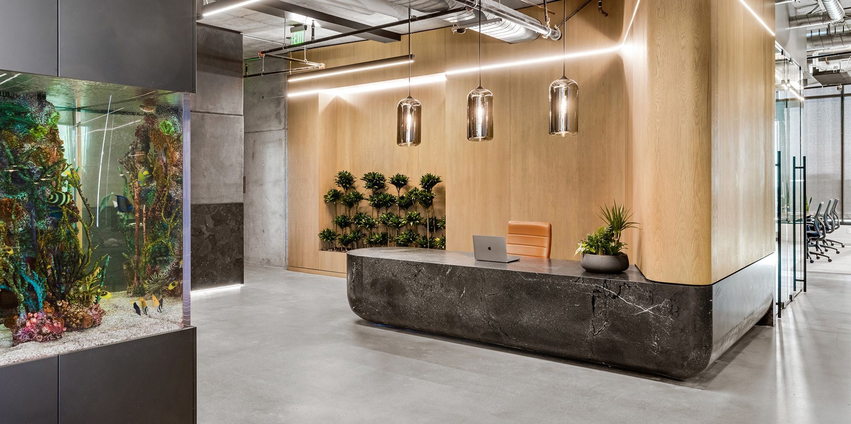
YOU HAVE A VISION — WE GIVE IT FORM.
Portfolio
This is where we live.
services
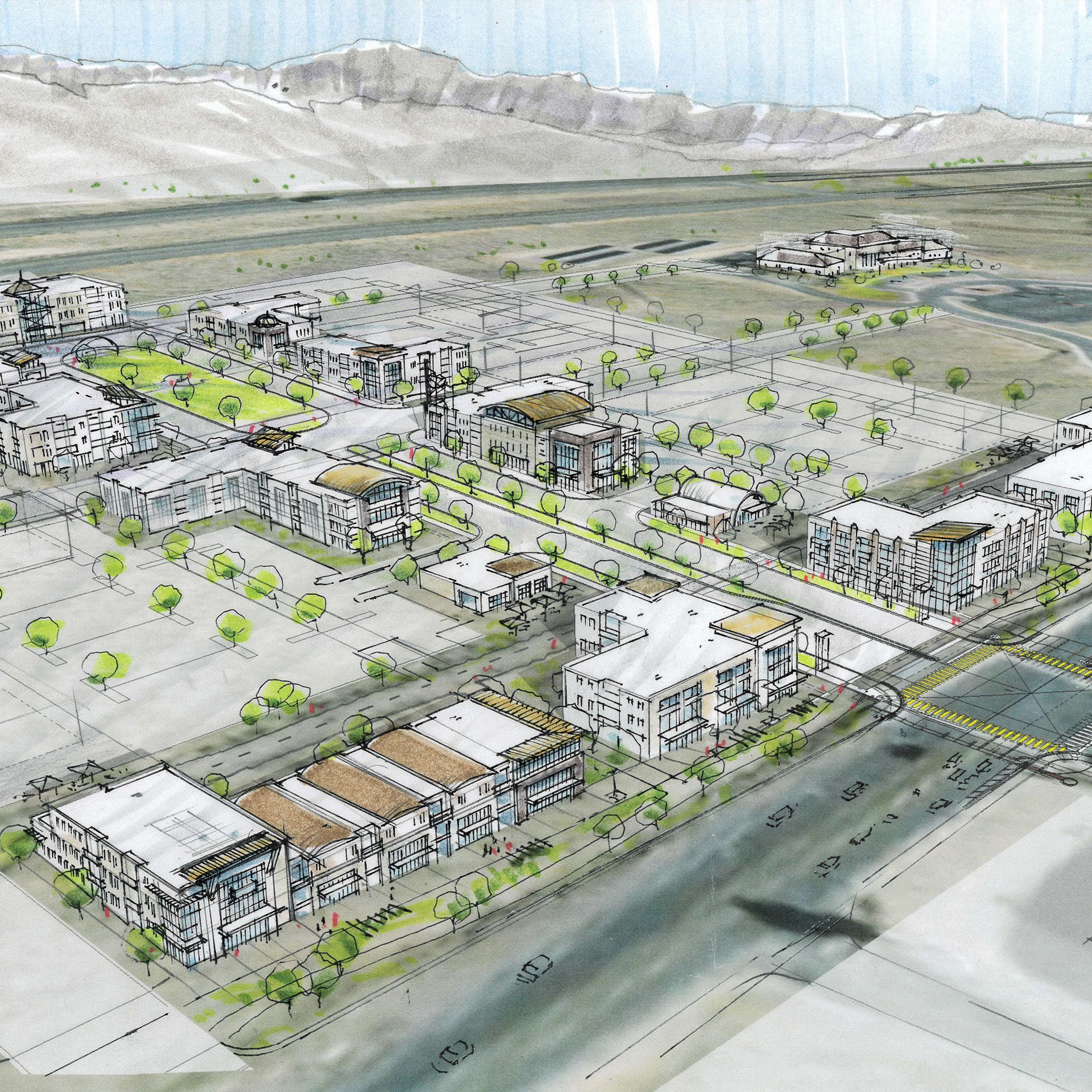
PLANNING
Full master planning services
Site Planning and layout
Aerial 3D renderings
Entitlements
ARCHITECTURE
Architectural design services
LEED analysis & certification
Architectural 3D renderings
Building signage & wayfinding
Construction Administration
INTERIORS
Full interior design services
Space planning
Experiential graphics
Interior 3D renderings
FF&E
FORM FOLLOWS EVOLUTION.
PROCESS
To start this evolution, we conduct a comprehensive examination of the factors impacting architectural design, including the site, program, and client project goals. Through a studio charrette, our design team integrates these influences as key parameters, guiding the primary concept that will shape decisions throughout the project's evolution—what will distinguish this as a vibrant and successful architectural endeavor?
Building on this primary concept, we leverage our experience, employing design as a tool for problem-solving. We analyze spatial relationships, access, and connectivity both diagrammatically and in three dimensions. Our team investigates how various functions are represented, both internally and externally, examining building form and finishes within the context of the surrounding environment. As construction progresses and the building takes shape, we ensure that the client’s objectives are met, resulting in a successful delivery of the project to our client.
PRE-DESIGN
Pre-Design allows us to gather information about the project. We identify key success factors by understanding the client's objectives and user group goals, starting with stakeholder interviews. As priorities emerge, we craft a plan to achieve these goals.
Our design team integrates this information into a cohesive vision, developing an architectural program detailing the functions and qualities of each space. We assess the program against site constraints for opportunities and analyze risks with mitigation strategies. Before choosing a direction, we evaluate all options thoroughly.
In our next meeting with user groups, we review sketches and diagrams to refine design options and gather client preferences.
DESIGN
In our next meeting with user groups, we review sketches and diagrams to refine design options and gather client preferences.
After gathering information, we create a guiding concept based on client interactions. This concept remains constant, while the form it takes is adaptable. Design is iterative; our role is to offer solutions that address budget, functionality, and aesthetics. If any criteria are unmet, the process is incomplete.
To enhance value, we aim for innovative solutions, often proposing unconventional alternatives. We proactively identify potential obstacles and strategize to overcome them. Effective communication ensures transparency in the design process and outcomes.
CONSTRUCTION DOCUMENTS
The design process leads to construction documents, transforming concepts into contractor instructions. Our team collaborates to leverage expertise, apply lessons from past projects, and create innovative solutions for construction challenges.
Quality and accuracy in our documents are crucial for project success. We reduce errors and enhance detailing through peer reviews at key stages.
COMPLETION
The construction documents represent our deliverable, while the final structure is our product. Although the drawings may be finalized, we remain engaged in the project as the owner’s ally and advisor until the building is occupied. Throughout construction, we consistently monitor progress to maintain the design intent. In this context, we view the contractor as our partner, offering additional information when needed, and leveraging our collective expertise to deliver a project that surpasses expectations.
reach out.
CONTACT US
SALT LAKE CITY
52 Exchange Place
Salt Lake City, UT 84111
Contact Us
We will get back to you as soon as possible
Please try again later
BABCOCK DESIGN
